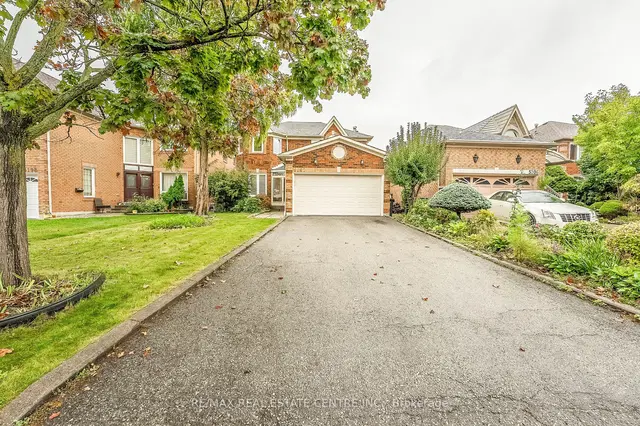
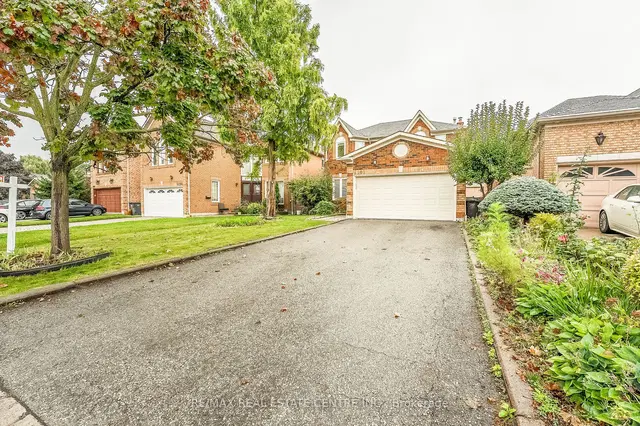
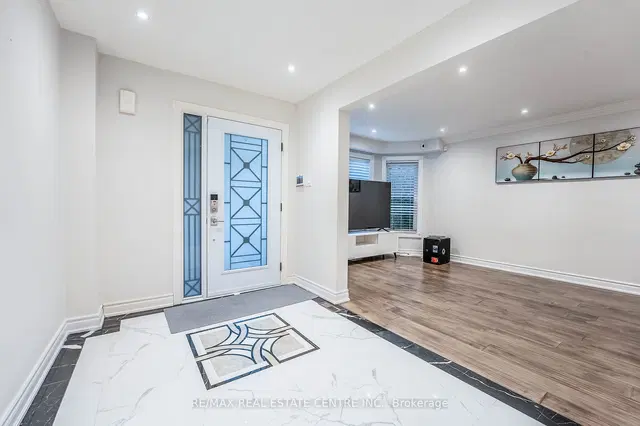
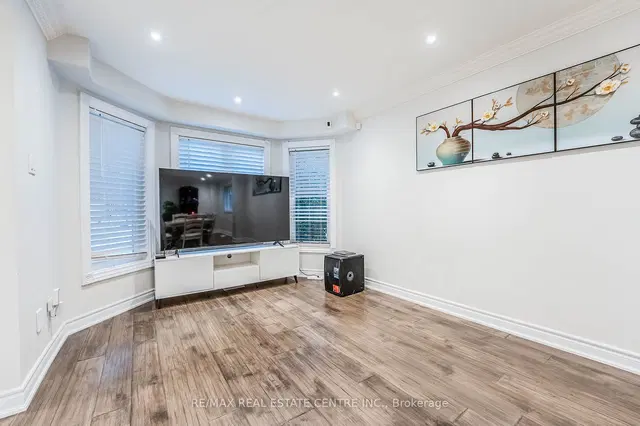
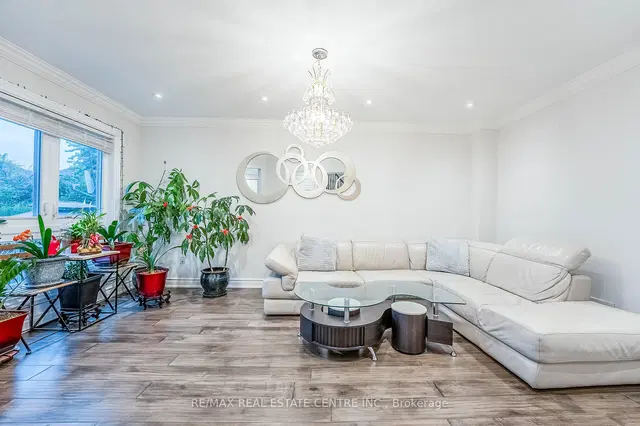
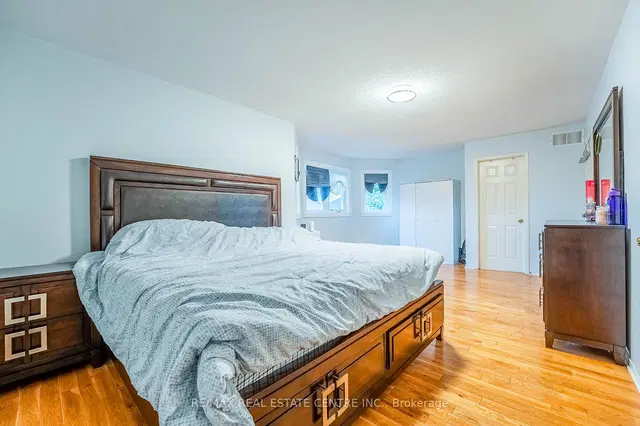
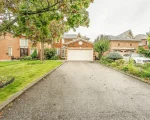
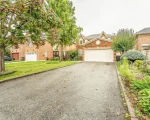
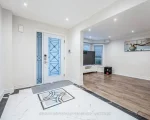
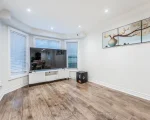
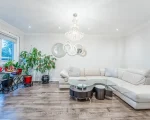
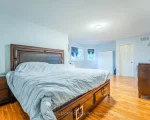
Overview
-
ID No
19803 -
Type
House -
Parking
Yes -
Bedroom
4 -
Bath
4 -
Sqft
40.03 -
Purpose
For Sell -
Listed On
20/01/2024
About This Listing
Room Details of 5202 Buttermill Court, Mississauga
| Floor | Bedrooms | Bathrooms |
|---|---|---|
| Basement | 2 | 1 |
| Ground | 1 | 1 |
| Second | 4 | 2 |
Description
Amazing Detached House in A High Demand Area East Credit. Sitting On A Quiet Cul-De-Sac Crt, Fabulous Layout 4 + 3 Bedroom Home, enclosed porch, parking 4 car driveway and 2 car garage. Main Floor Laundry, Eat-in Kitchen, Beautifully Renovated/Upgraded in One of The Best Streets in the East Credit Area. Spacious Living/Dining W Hardwood Floor, Crown Moulding and Energy-Efficient LED Pot Lights throughout, 9ft smooth ceilings and large windows throughout the main floor make this open-concept living space bright and very comfortable Living Experience. Renovated Modern kitchen with stainless steel appliances, Quartz countertop and Backsplash, walk out to large Deck. Newer Windows, Roof. Professionally Finished basement Apartment with 3 large sized bedrooms, bath, kitchen and Recreation room Possible to Make Walkout to Backyard. Walking Distance to Schools, Parks, Worships. Quick Access to Hwy 403/401, Minutes to Square One, Heartland Shopping. Spacious 3-bedroom basement with full 3 piece bathroom and kitchen with lots of potential.
About 5202 Buttermill Court, Mississauga
If you’re on the hunt for a stunning house for sale in Mississauga , look no further than this amazing detached home located at 5202 Buttermill Court, Mississauga. Nestled in the highly sought-after East Credit community, this property is perfectly situated on a quiet cul-de-sac, making it an ideal retreat for families and those seeking a peaceful environment.
This fabulous 2-storey brick house boasts an impressive layout featuring four spacious bedrooms and a den, providing ample space for everyone. The house for sale in Mississauga is not just about the number of rooms; it’s about the lifestyle it offers. With a total of 14 rooms, including a main floor family room, this home is designed for comfort and convenience. The main floor also features a lovely eat-in kitchen, which has been beautifully renovated with modern stainless steel appliances, quartz countertops, and a stylish backsplash. You’ll love the ease of entertaining, as the kitchen opens up to a large deck, perfect for summer barbecues or simply enjoying a quiet evening outdoors.
The living and dining areas are equally impressive, showcasing hardwood floors, crown moulding, and energy-efficient LED pot lights that create a warm and inviting atmosphere. With 9ft smooth ceilings and large windows throughout the main floor, the space is flooded with natural light, making it a bright and comfortable living experience.
One of the standout features of this house for sale in Mississauga is the professionally finished basement apartment. This spacious area includes three generously sized bedrooms, a full three-piece bathroom, and a kitchen, making it an excellent option for guests or even as a rental opportunity. The potential for this space is vast, and it could easily be transformed into a separate living area with a walkout to the backyard, providing even more versatility to this already remarkable home.
In terms of amenities, this property has it all. Central air conditioning ensures you stay cool during the warmer months, while the forced air heating keeps the home cosy in the winter. The house also includes a private double driveway with parking for up to four cars, along with an attached garage that can accommodate two vehicles. Although there is no pool or fireplace, the spacious layout and modern features more than make up for it.
The location of 5202 Buttermill Court, Mississauga, is another major selling point. You’ll find yourself within walking distance to schools, parks, and places of worship, making it incredibly convenient for families. Plus, with quick access to Highway 403 and 401, you’re just minutes away from the bustling Square One and Heartland Shopping areas. This house for sale in Mississauga is not just a home; it’s a gateway to a vibrant community and lifestyle.
As you explore the East Credit area, you’ll appreciate the blend of tranquillity and accessibility that this neighbourhood offers. The age of the home, between 31 to 50 years, adds a touch of character, while the well-maintained exterior and newer windows and roof ensure that it’s ready for you to move in without a worry.
In summary, if you’re looking for a spacious, well-appointed house for sale in Mississauga, 5202 Buttermill Court is a must-see. With its stunning features, prime location, and the potential for additional living space in the basement, this property is perfect for anyone looking to settle down in a thriving community. Don’t miss out on this fantastic opportunity to make this house your new home!
East Credit is a charming and well-established neighbourhood located in the city of Mississauga, Ontario. Nestled between the Credit River and the bustling urban amenities of the city, this area boasts a harmonious blend of residential tranquility and convenient access to shopping, dining, and recreational facilities. The streets are lined with beautiful homes, many featuring spacious gardens, and the community is known for its family-friendly atmosphere. With numerous parks, walking trails, and excellent schools nearby, East Credit offers a serene suburban lifestyle while still being just a short drive from the vibrant heart of Mississauga and the greater Toronto area. Whether you enjoy outdoor activities or prefer the conveniences of urban living, East Credit provides a delightful setting for any prospective resident.
Schools in the Neighbourhood
This property is conveniently located near a variety of educational institutions, making it an ideal choice for families. Within a short distance, you will find several elementary schools, including Sherwood Mills Public School (0.3 km) and Fallingbrook Middle School (0.8 km), both part of the Peel District School Board, offering English-language education for grades K to 8. For secondary education, Rick Hansen Secondary School (1.0 km) stands out with a commendable rating of 6.7, while Streetsville Secondary School (2.7 km) has an even higher rating of 7.5. Additionally, there are Catholic schools such as St. Herbert Elementary School (0.7 km) and St. Joseph Secondary School (1.4 km), providing a blend of English and French language studies, with ratings of 5.5 and 7.3 respectively. The proximity to these schools, along with their diverse educational offerings, ensures that children have access to quality education, catering to different preferences and needs. This vibrant educational landscape adds significant value to the property, making it a desirable location for families looking to settle in Mississauga.
Key Statistics of the Neighbourhood
The area surrounding the property has a population of 382 residents, with an average household size of 3.4. The community’s average age is 45.5 years, and the average household income is notably high at $212,000. A small percentage, 6.4%, of the population is classified as low-income. The average property price in the area is $1,200,000, reflecting the affluent nature of the neighborhood. The demographic profile reveals that 40.58% of residents are single, while a significant 59.09% live in households with children, indicating a family-friendly environment. Additionally, the area is characterized by a high immigrant population, comprising 73.08% of residents. The rental market is minimal, with only 9.09% of households renting, and there are no condominiums available. Educational attainment is impressive, with 66.15% of the population holding a college or university degree. However, it is worth noting that 44.62% of residents are not in the labor force, suggesting a potential demographic trend of retirees or those engaged in non-traditional work. Overall, this area presents a blend of affluence, family-oriented living, and a diverse, educated community.
Features & Amenities
Map Location
Yelp Nearby Places
Walk Score
65 Ryder Crescent
- Beds 05
- Baths 04
- 3.447 Sqft
63 Gibson Drive
- Beds 03
- Baths 02
- 1064 Sqft
Sign up for newsletter
Get latest news and update
